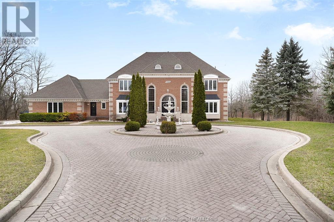
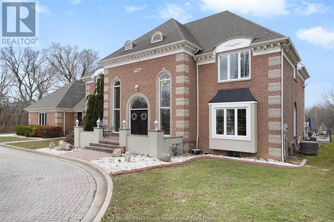
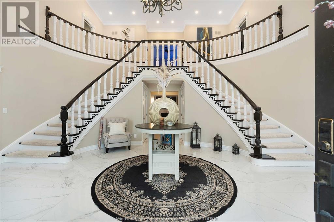
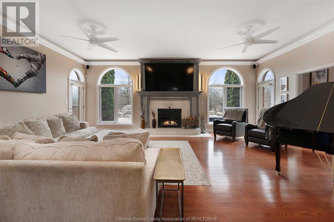
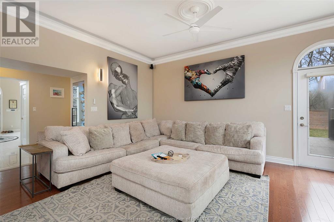
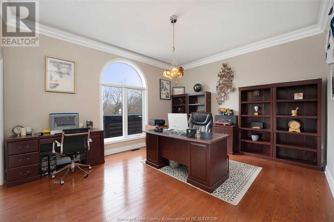
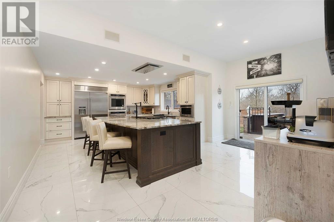
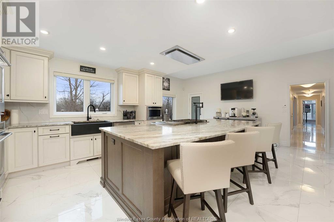
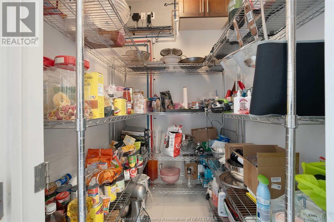

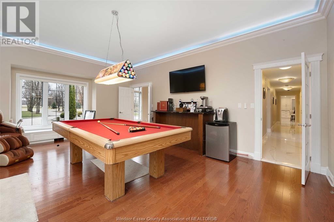
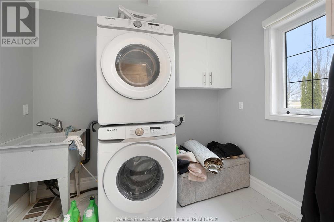
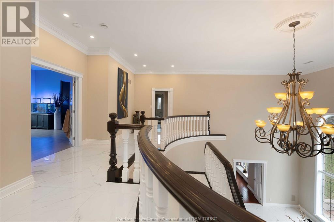
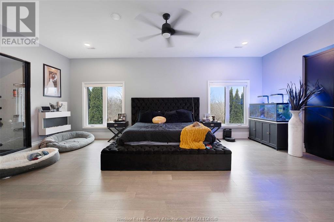
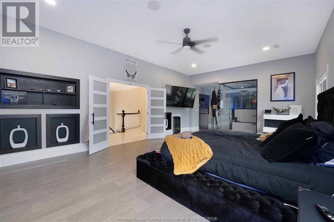
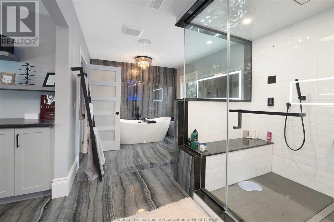
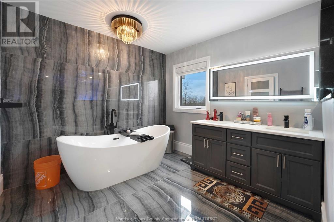
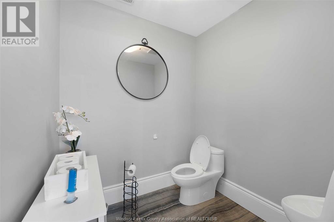
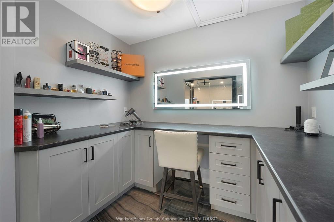
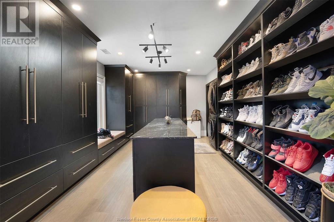
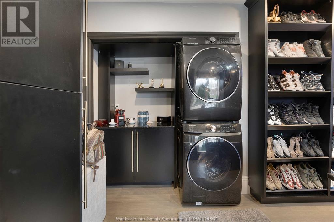
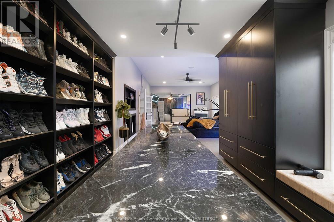
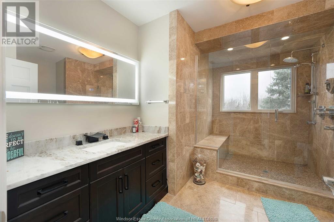

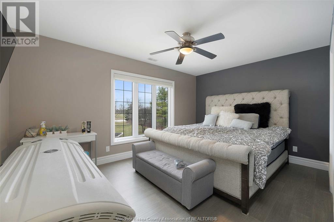
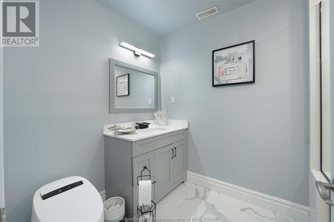
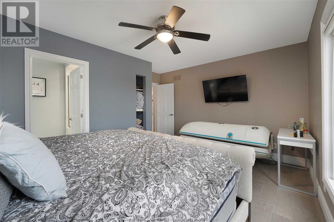
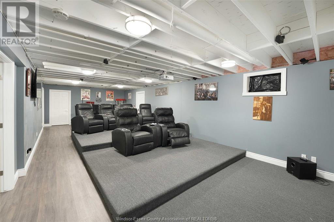
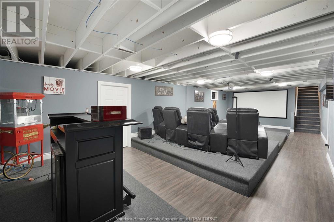
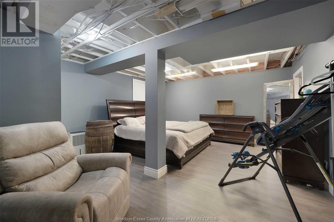
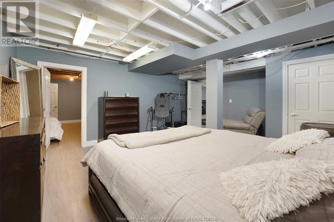
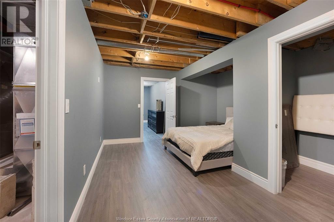
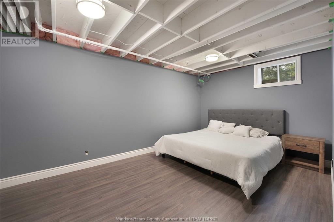
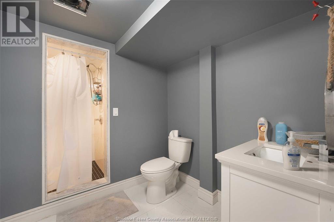
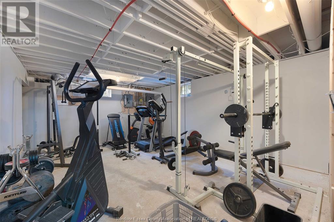
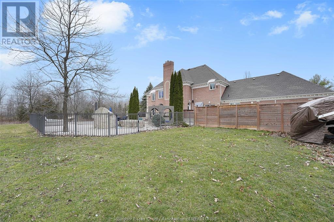
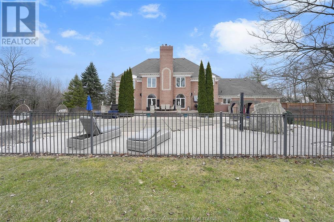
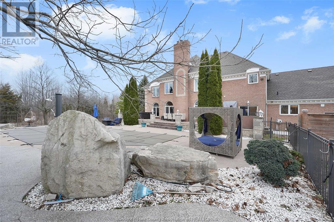
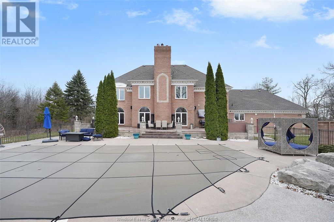
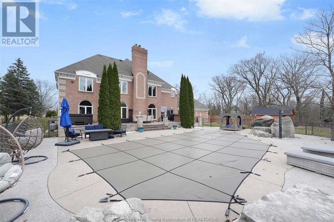
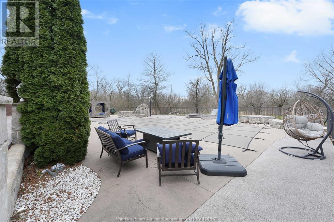
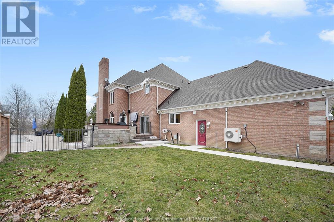
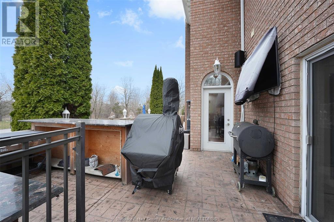
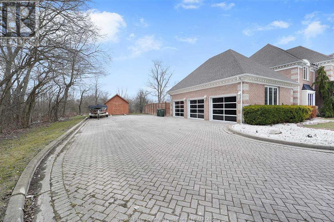
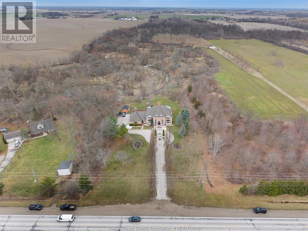
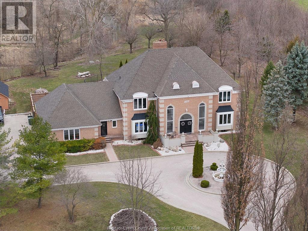
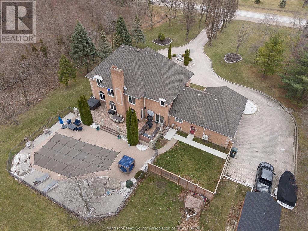
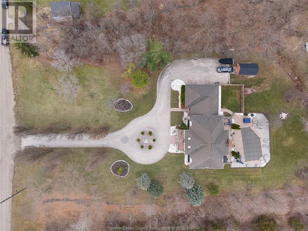
7566 Howard Avenue Amherstburg, ON
PROPERTY INFO
This property embodies the charm and elegance of French Provincial architecture, situated on 1.54 acres with a serene stream behind the home and picturesque views of Coachwood Golf Course. A circular driveway leads to a striking two-story foyer with dual oak staircases, emphasizing the home's refined design. The 4,510 sq. ft. residence offers 6 spacious bedrooms and 4.5 beautifully appointed bathrooms, complemented by a fully finished basement that seamlessly combines grandeur and comfort. Natural light enhances the expansive living areas, while the chef’s kitchen boasts custom Cabico solid wood cabinetry and granite countertops. Modern upgrades include smart toilets, a voice-activated steam shower, motorized blinds, and California garage doors. The outdoor space features an inground pool and meticulously landscaped gardens, creating a private oasis for relaxation and entertainment. This property offers a rare opportunity to experience luxurious living in a serene, picturesque setting. (id:4555)
PROPERTY SPECS
Listing ID 25006954
Address 7566 HOWARD AVENUE
City Amherstburg, ON
Price $2,249,900
Bed / Bath 5 / 4 Full, 1 Half
Construction Brick
Flooring Carpeted, Ceramic/Porcelain, Hardwood
Land Size 172XIRREGULAR
Type House
Status For sale
EXTENDED FEATURES
Year Built 1989Appliances Central Vacuum, Cooktop, Dishwasher, Dryer, Microwave, Refrigerator, Stove, WasherFeatures Circular Driveway, Finished Driveway, Front Driveway, Golf course/parkland, Interlocking DrivewayOwnership FreeholdCooling Central air conditioningFoundation BlockHeating Forced airHeating Fuel Natural gas Date Listed 2025-03-28 16:01:19Days on Market 3REQUEST MORE INFORMATION
LISTING OFFICE:
Remo Valente Real Estate Brokerage, Matt Mcshane

