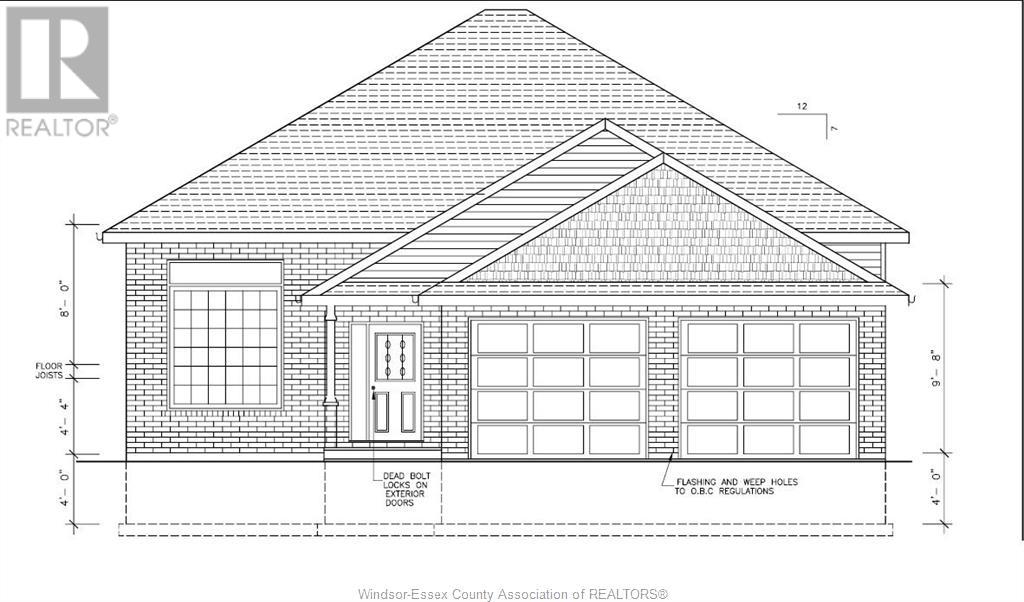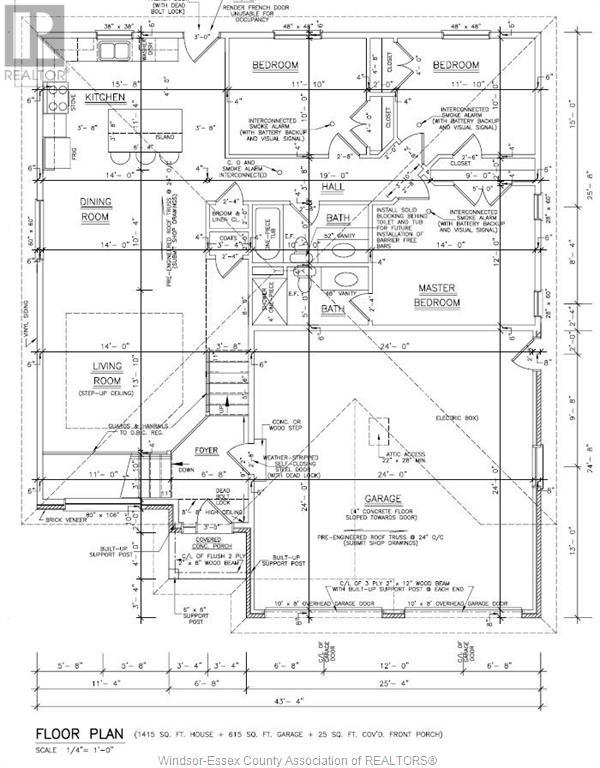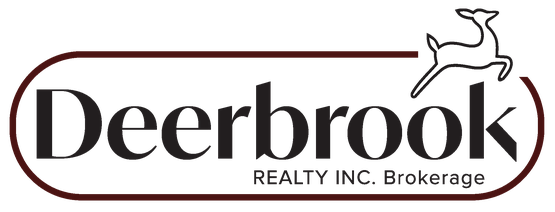


12134 Ducharme Lane McGregor, ON
PROPERTY INFO
This to-be-built raised ranch home offers a spacious and modern layout with 3 bedrooms and 2 bathrooms, including a master ensuite for added convenience and privacy. With a generous 1,415 square feet of living space, this home is designed with an open-concept floor plan, perfect for easy flow and entertaining. The double garage provides ample space for vehicles and storage. The driveway and walkway will be double crushed stone. The rough-grade yard is ready for its final landscaping touches, allowing you to personalize the outdoor space. This home blends comfort, style, and functionality for a perfect living experience. (id:4555)
PROPERTY SPECS
Listing ID 25006410
Address 12134 DUCHARME LANE
City McGregor, ON
Price $639,900
Bed / Bath 3 / 2 Full
Style Bi-level, Raised ranch
Construction Aluminum/Vinyl, Brick
Flooring Ceramic/Porcelain, Hardwood
Land Size 60X125
Type House
Status For sale

