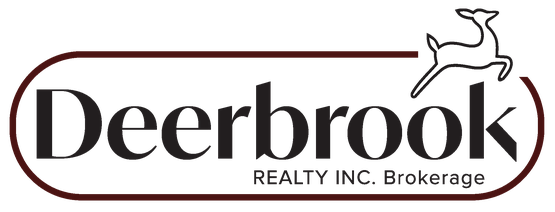






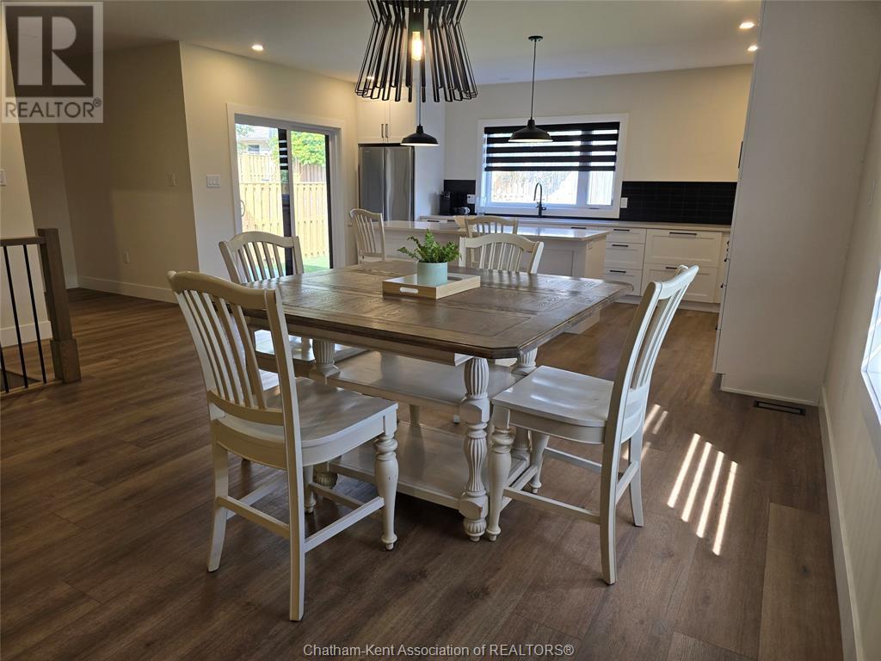
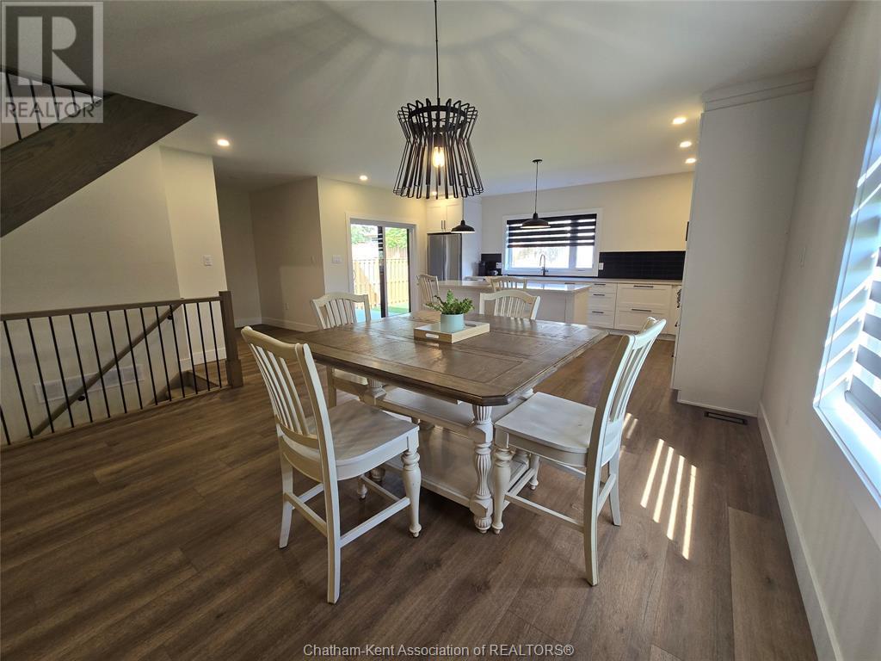





















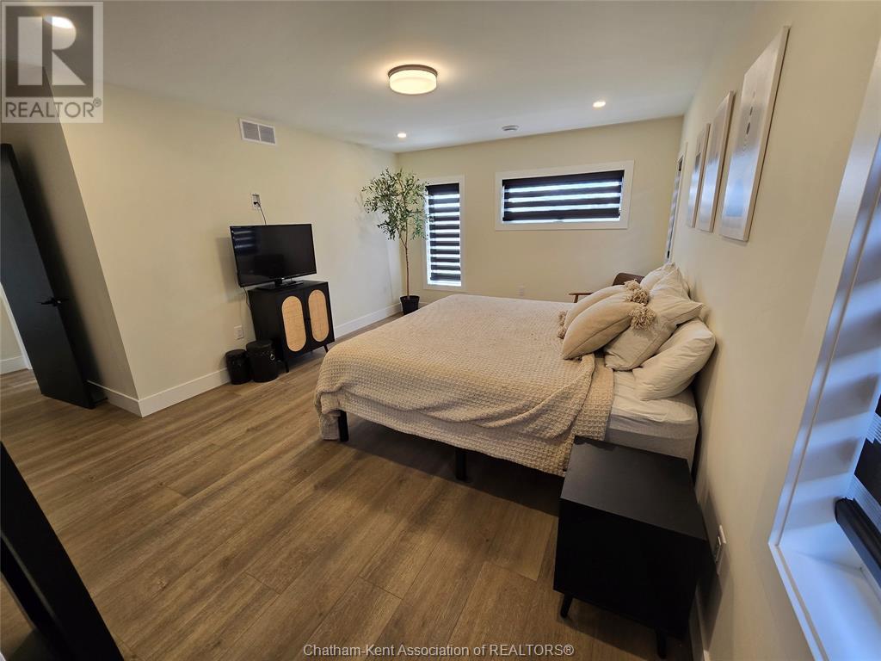
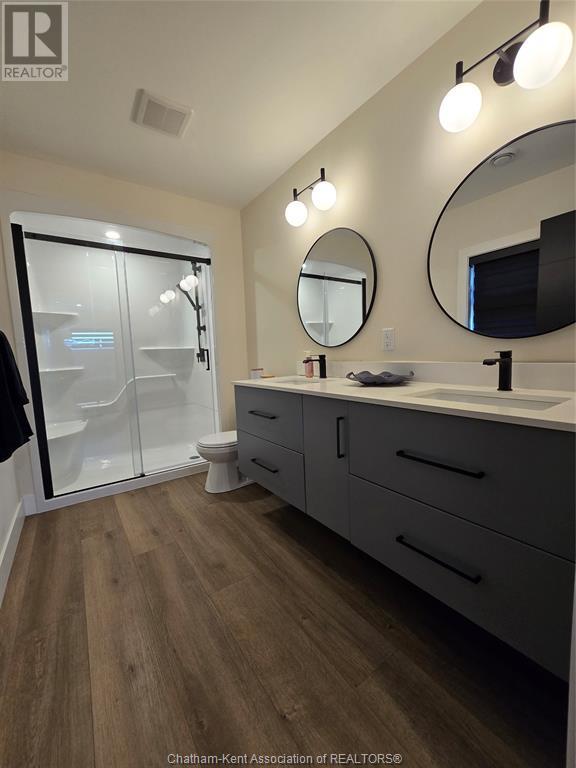










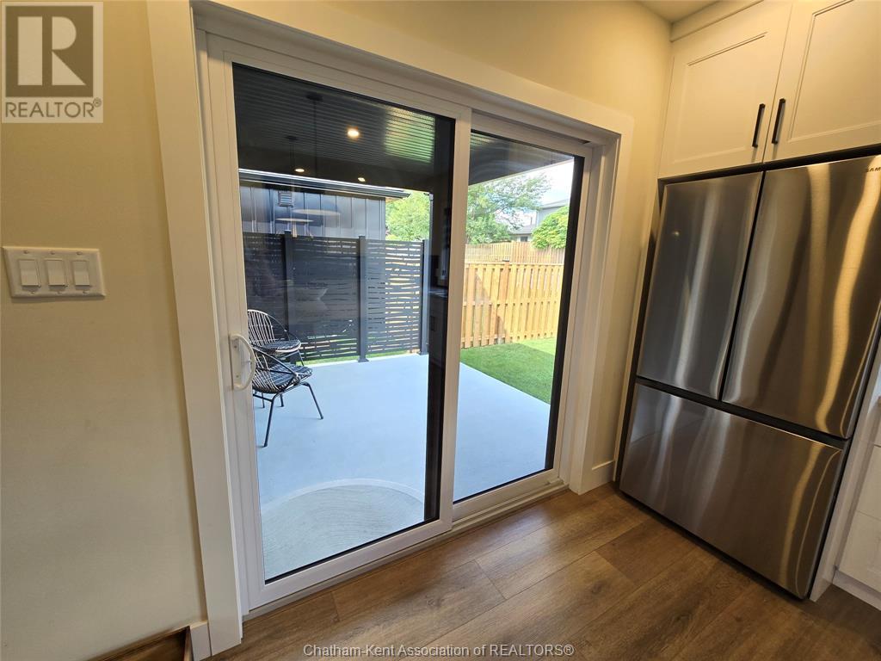


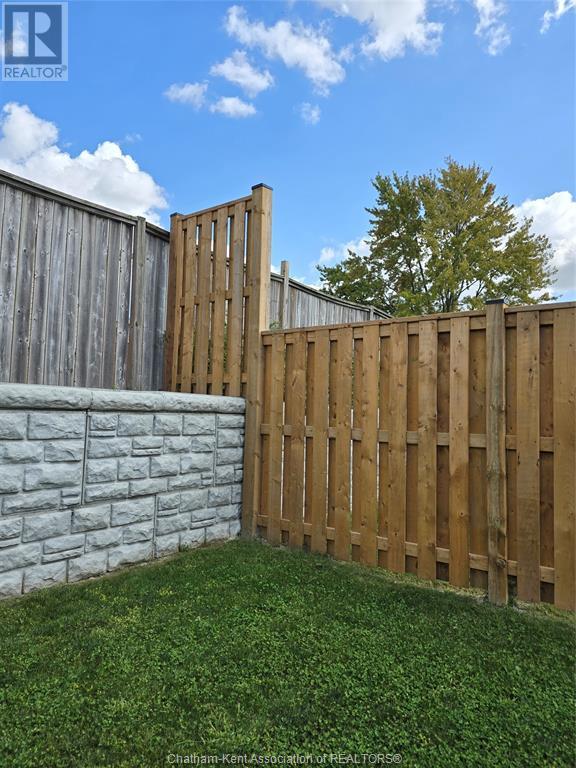

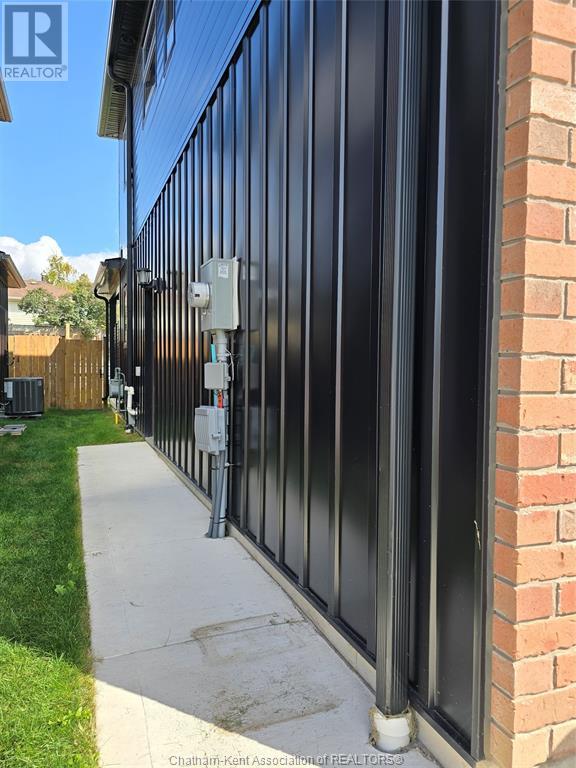

121 Churchill Park Road Chatham, ON
PROPERTY INFO
Awaiting its new family, this stunning open-concept home boasts 3 bedrms & 2.5 baths. The kitchen, complete with a long island, quartz countertops, elegant backsplash, & stainless steel appliances, overlooks a spacious dining & family area. A patio door leads from the kitchen to a covered, private patio with views of the fully fenced backyard. Adjacent to the kitchen is a large mudrm with access to the attached garage & a convenient 2pc powder room. Upstairs, two generously sized bedrms feature large closets, while the primary bedroom offers extra space, a luxurious 4pc ensuite & walk-in closet. The main 4pc bathrm is designed for functionality, with a separate toilet & tub area from the sink. The upper level is completed with a laundry rm. Lower level is unfinished, with drywall installed & rough-in for an additional bathrm & features large windows. This home is designed to meet the needs of a modern family, providing both style & a perfect setup for multi-generational living. Tarion! (id:4555)
PROPERTY SPECS
Listing ID 25000424
Address 121 CHURCHILL PARK ROAD
City Chatham, ON
Price $649,900
Bed / Bath 3 / 2 Full, 1 Half
Construction Brick, Steel
Flooring Cushion/Lino/Vinyl
Land Size 39.99X119.26
Type House
Status For sale
EXTENDED FEATURES
Year Built 2023Features Concrete Driveway, Double width or more drivewayOwnership FreeholdCooling Central air conditioningFoundation ConcreteHeating Forced air, FurnaceHeating Fuel Natural gas Date Listed 2025-01-08 15:00:30Days on Market 2REQUEST MORE INFORMATION
LISTING OFFICE:
Realty House Inc. Brokerage, Carrie Patrick
