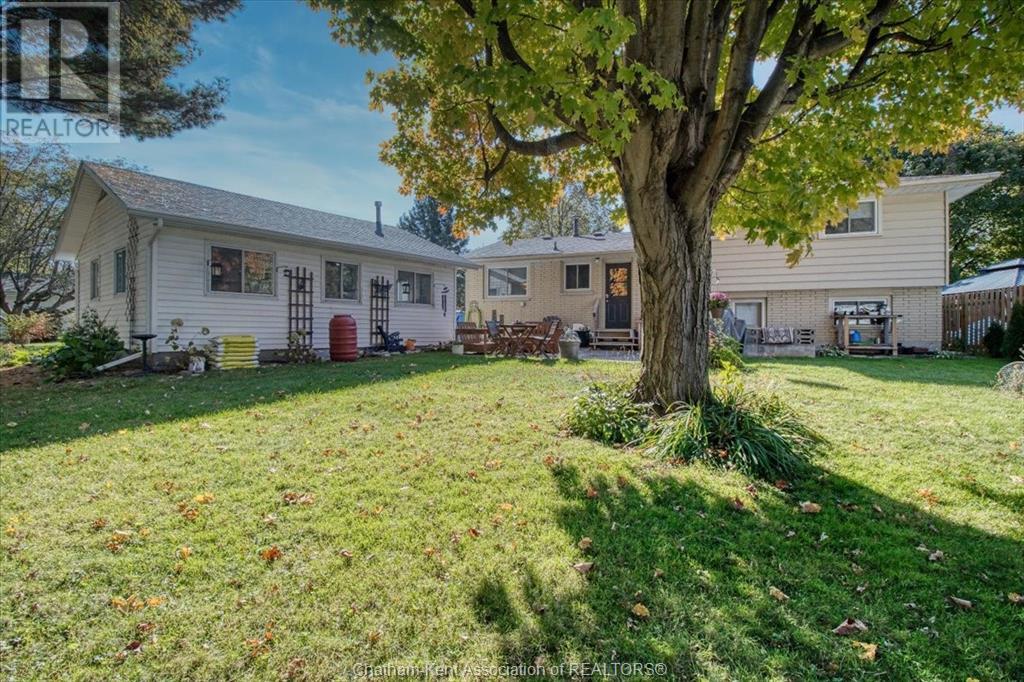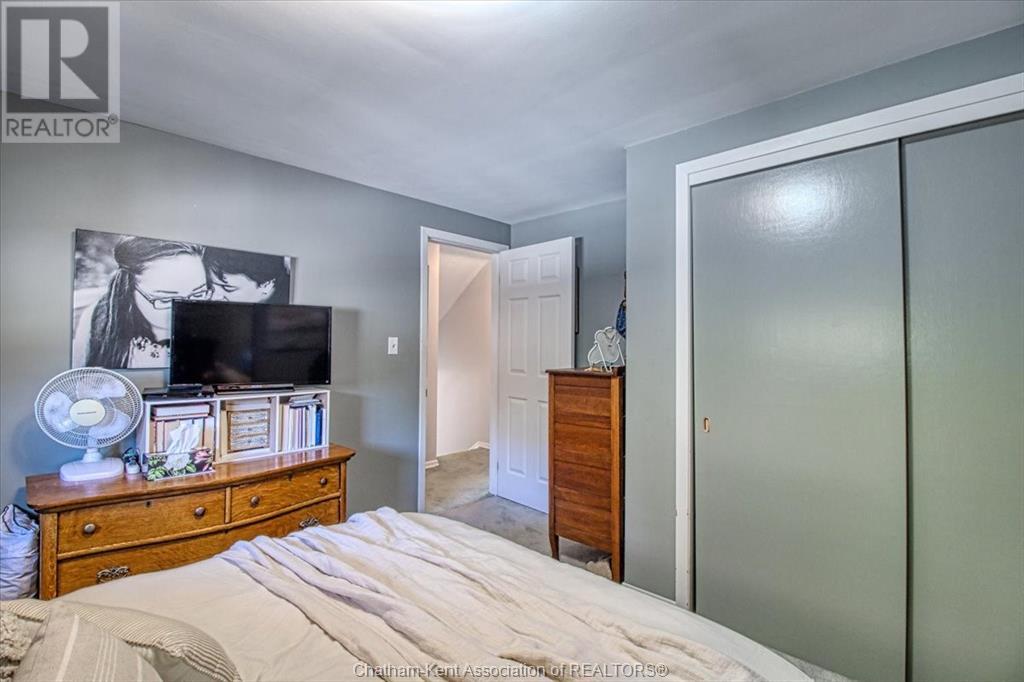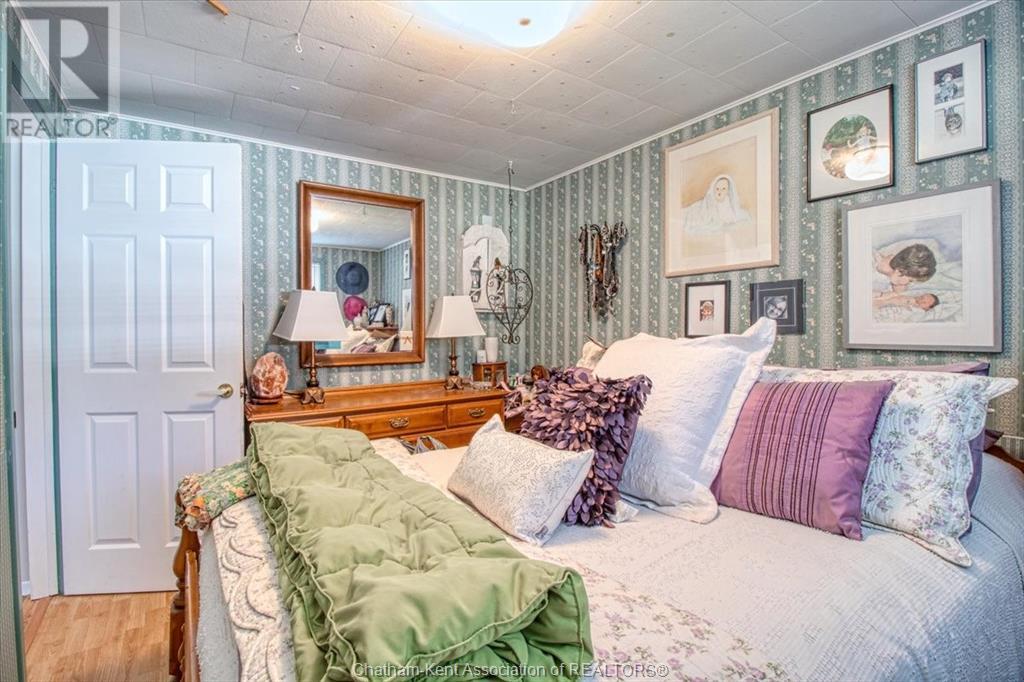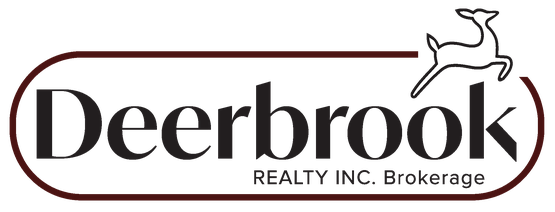




































63 Finch Avenue Chatham, ON
PROPERTY INFO
Welcome to 63 Finch Ave, well maintained 4 level side-split, potential granny suite on the 3rd level, with backyard access. Located close to a walking trail, park close by, and at the end of a beautifully treed cul-de-sac. The 2nd level features a large Primary bedroom (hardwood underneath carpet in bedroom), 2 smaller bedrooms with beautifully refinished hardwood floors and a large 4pc bathroom. The home has been freshly painted, with the main floor offering an open concept feel with the kitchen open to the dining and living room space, making it great for entertaining. The 3rd level has a living room with kitchen cabinets/wet bar area, bedroom and 3pc bathroom, perfect for your guests when they visit. Large gas heated, dbl car garage/workshop, drywalled, cement floor and new shingles. HWT on demand 2022, furnace, AC/heat pump with ultra violet light 2023. Driveway fits up to 5 cars! Seller discloses, basement has seeped in the past after a heavy rainfall. Some photos AI Staged (id:4555)
PROPERTY SPECS
Listing ID 24028181
Address 63 FINCH AVENUE
City Chatham, ON
Price $449,900
Bed / Bath 4 / 2 Full
Style 4 Level
Construction Aluminum/Vinyl, Brick
Flooring Carpet over Hardwood, Carpeted, Cushion/Lino/Vinyl, Hardwood, Laminate
Land Size 48.13XIRREG
Status For sale
EXTENDED FEATURES
Year Built 1968Appliances Dryer, Freezer, Microwave, Stove, WasherFeatures Cul-de-sac, Golf course/parkland, Interlocking Driveway, Single DrivewayOwnership FreeholdConstruction Style Split Level SidesplitCooling Central air conditioning, Fully air conditioned, Heat PumpFoundation BlockHeating Forced air, Furnace, Heat PumpHeating Fuel Natural gas Date Listed 2024-11-22 15:00:48Days on Market 34REQUEST MORE INFORMATION
LISTING OFFICE:
Royal Lepage Peifer Realty Brokerage, Lisa Zimmer

