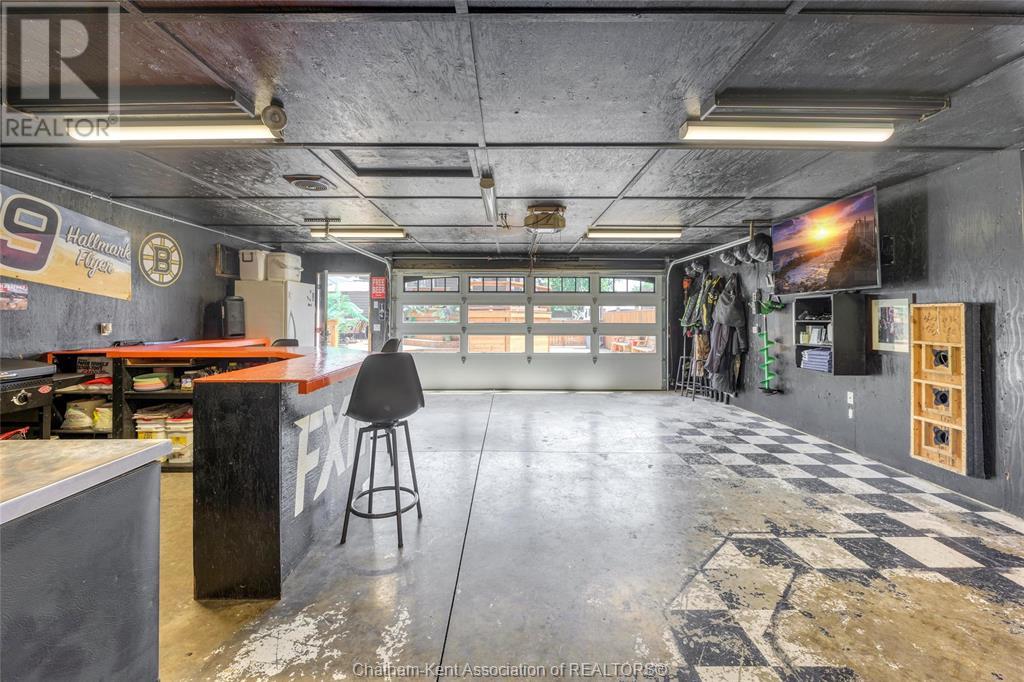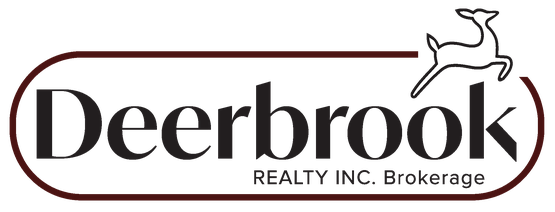


























84 Duke Street Wallaceburg, ON
PROPERTY INFO
Step inside & discover a world of charm & comfort. Explore the expansive open concept kitchen and dining area – it's so inviting! 3 generously sized bedrooms & stunning bathroom. Enjoy a soaker tub & a custom walk-in shower. The lower level features a family room with plenty of space for all your activities. Relax in the spacious primary bedroom & another bathroom with a walk-in shower. This home displays charm, sophistication & endless possibilities. It is more than just a living space–it's an experience. The backyard is a haven for relaxation & entertainment, boasting a gorgeous deck & an inviting above-ground pool. But perhaps the best surprise is the garage–a dream space for car enthusiasts and hobbyists. With its ample room it's the perfect place to tinker on your latest project. There is also an attached space for all your toys! From the stunning backyard to the unique touches throughout, this home is truly one-of-a-kind and ready for you to make it your own. (id:4555)
PROPERTY SPECS
Listing ID 24024850
Address 84 Duke STREET
City Wallaceburg, ON
Price $590,000
Bed / Bath 4 / 2 Full
Style Raised ranch
Construction Aluminum/Vinyl, Brick
Flooring Laminate
Land Size 51X132.89
Type House
Status For sale
EXTENDED FEATURES
Year Built 1978Features Double width or more driveway, Gravel Driveway, Paved drivewayOwnership FreeholdFoundation BlockHeating Forced air, FurnaceHeating Fuel Natural gas Date Listed 2024-10-26 22:01:10Days on Market 20REQUEST MORE INFORMATION
LISTING OFFICE:
Realty House Inc. wallaceburg, Kevin Roocroft

