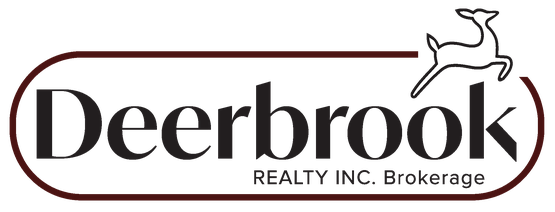
















































341 Genevieve Street Windsor, ON
PROPERTY INFO
Welcome to 341 Genevieve !!! Brick & Stucco 4 level with bonus room addition, 4 bedroom, 3 bath, sitting on a huge 60'X 167' lot in sought after East Riverside. The main level features a spacious oak kitchen with granite counters, gas cooktop, built in oven, open concept living room/dining room with lots of natural light. On the 3rd level you with find 3 bedrooms with built in closets and a 4 pcs. bath. The large primary bedroom is located in the bonus room addition and features a 4 pcs. ensuite and large walk-in closet. The 3th level features a large family room with gas fireplace, built in entertainment center, computer area and a updated 3 pcs. bath. In the 4th level you will find a rec. room, laundry room with storage and a cold room. Outdoor features include a large detached 24'X 30' garage, swimming pool with sundeck, large patio with pergola, outdoor fireplace, 2 ponds, storage shed and extensive landscaping. Great family home in great location. (id:4555)
PROPERTY SPECS
Listing ID 24023264
Address 341 GENEVIEVE STREET
City Windsor, ON
Price $799,000
Bed / Bath 4 / 3 Full
Style 5 Level
Construction Brick, Concrete/Stucco
Flooring Ceramic/Porcelain, Hardwood, Laminate
Land Size 60.23X167
Status For sale
EXTENDED FEATURES
Appliances Cooktop, Dishwasher, Microwave Range Hood Combo, Oven, RefrigeratorFeatures Concrete Driveway, Double width or more driveway, Finished Driveway, Front Driveway, Rear DrivewayOwnership FreeholdConstruction Style Split Level SidesplitCooling Central air conditioningFoundation BlockHeating Forced air, FurnaceHeating Fuel Natural gas Date Listed 2024-09-27 16:03:19Days on Market 1REQUEST MORE INFORMATION
LISTING OFFICE:
RE/MAX Preferred Realty Windsor, Brian Lanoue

