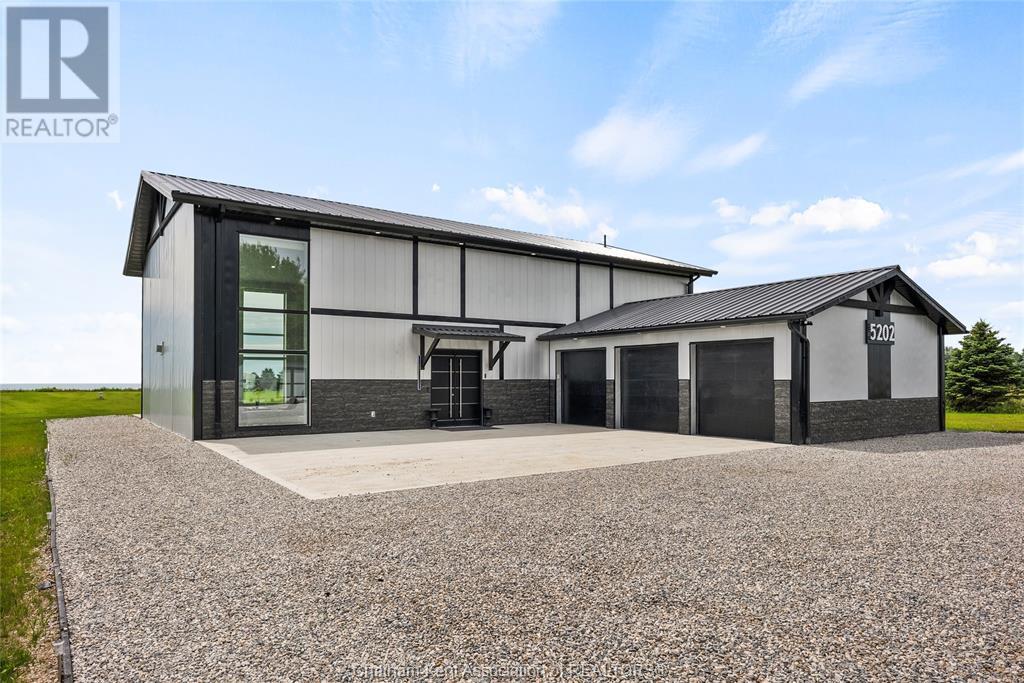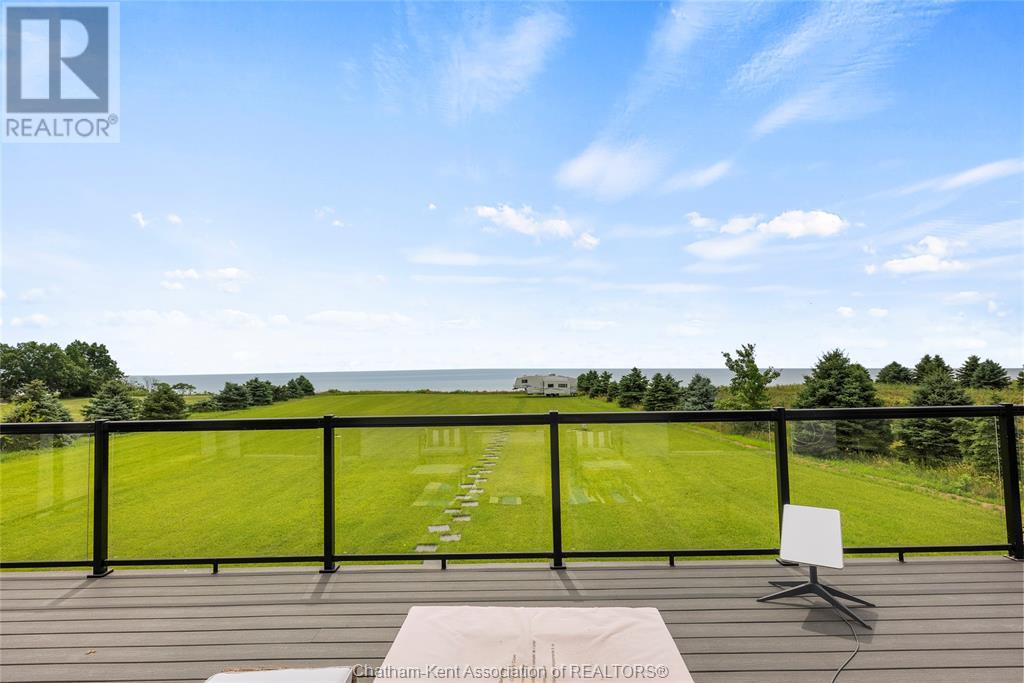













































5202 Talbot Trail Merlin, ON
PROPERTY INFO
Discover magazine-worthy luxury in this one of a kind lake front smart home with complete home automation. Situated on more than 2 acres & almost 4,000 sq. ft. of custom-built elegance, this residence must be seen in order to be appreciated. The Custom Kitchen features a modern vibe with high gloss cabinetry, high end appliances paired with quartz countertop & a pantry. The massive living room features a gorgeous Marquee Gas fireplace with Blue Tile, LED lights & a wall of triple pane windows to enjoy the views of the Lake. The large primary bedroom has his and her closets, a gorgeous ensuite bathroom & patio doors leading to a massive 15 x 32 deck with composite & glass railings. Entire house has in floor heat including the 3 car garage with a metallic epoxy floor. 300 Amp Electrical Service (100 inside, 200 outside), Oak floating stairs, multi zone home audio system, motion sensors, automated blinds and floor to ceiling tile and so much more! Book a showing today! (id:4555)
PROPERTY SPECS
Listing ID 24018105
Address 5202 Talbot TRAIL
City Merlin, ON
Price $1,699,900
Bed / Bath 3 / 2 Full, 1 Half
Style Bungalow, Ranch
Construction Steel
Flooring Ceramic/Porcelain, Hardwood
Land Size 159X590
Type House
Status For sale
EXTENDED FEATURES
Year Built 2023Appliances Dishwasher, Dryer, Refrigerator, Stove, WasherFeatures Gravel DrivewayOwnership FreeholdWater-front Waterfront nearbyCooling Central air conditioning, Fully air conditionedFoundation ConcreteHeating Boiler, Floor heatHeating Fuel Natural gas Date Listed 2024-08-08 06:00:42Days on Market 261REQUEST MORE INFORMATION
LISTING OFFICE:
Royal Lepage Peifer Realty Brokerage, Katherine Rankin

