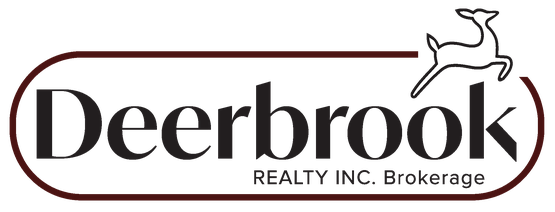





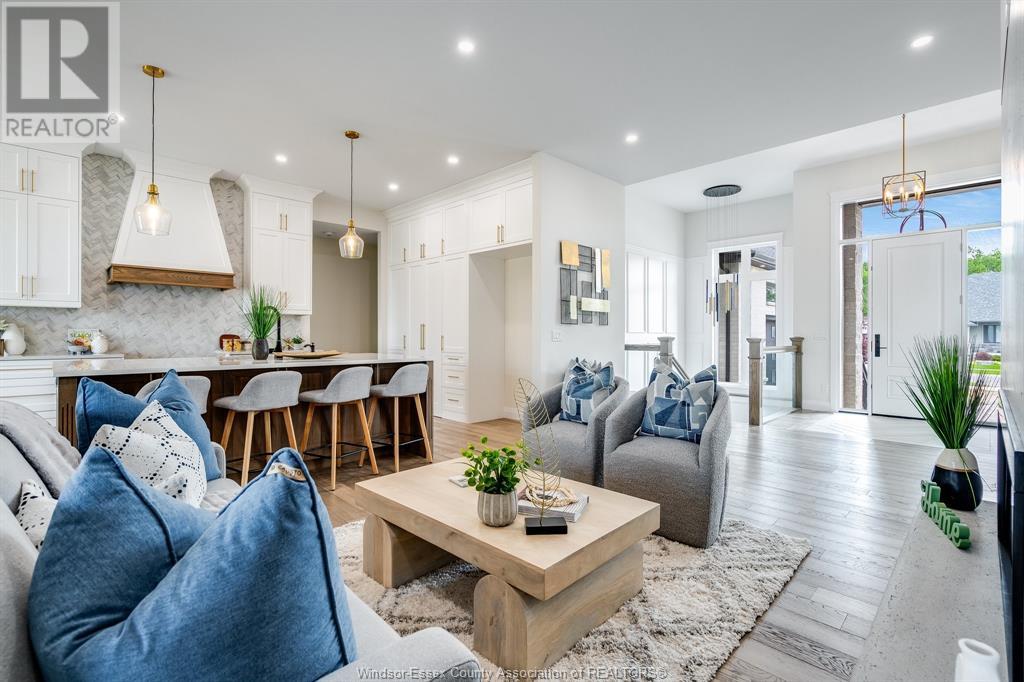
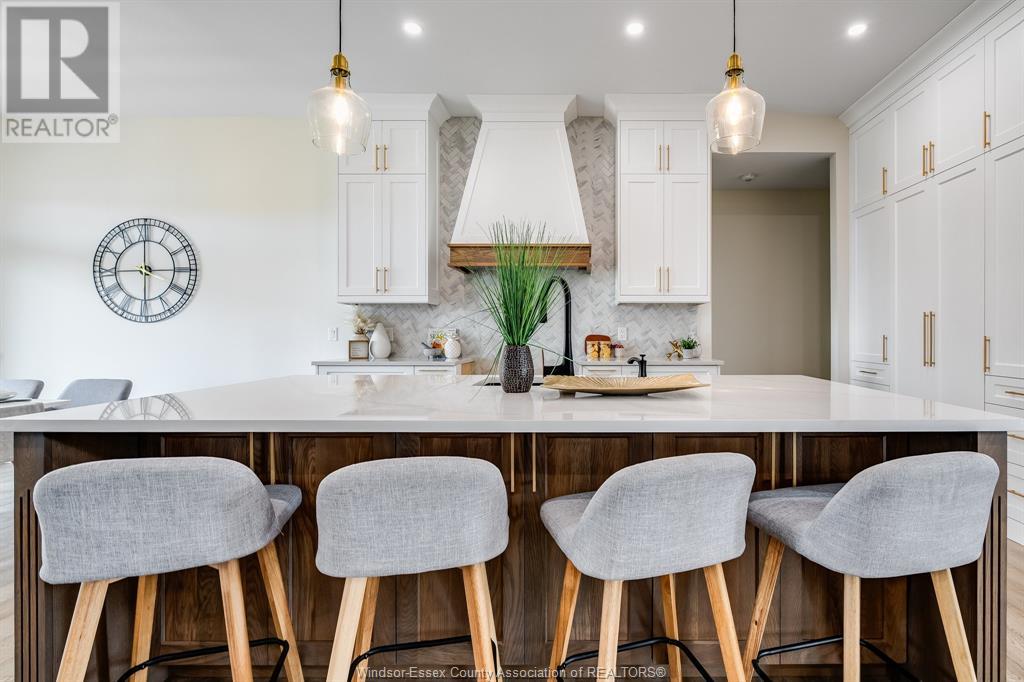






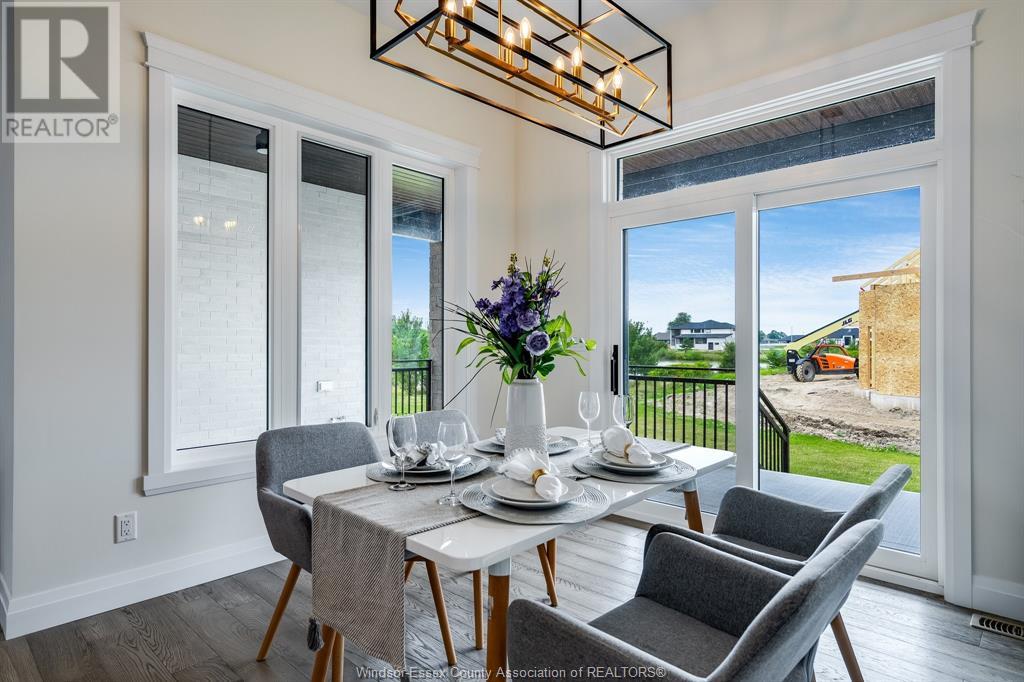


























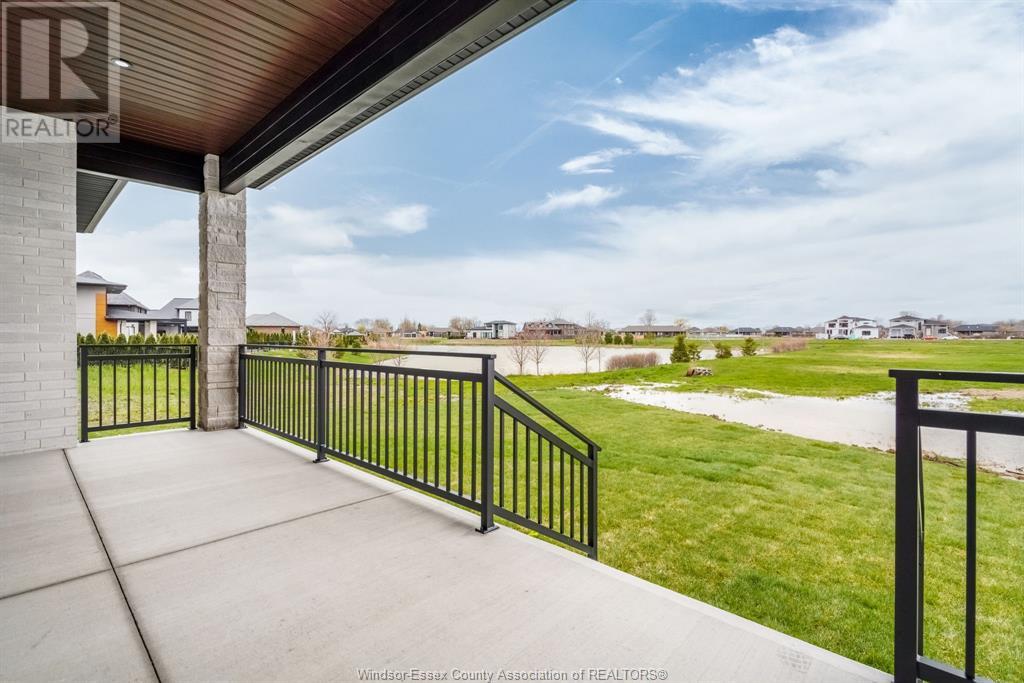







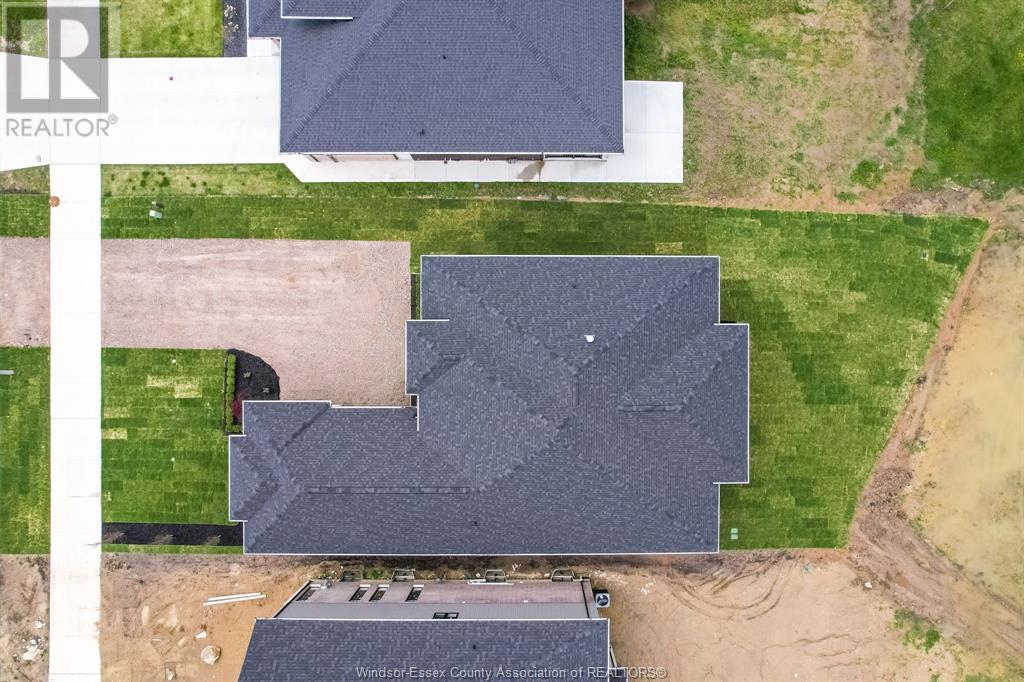
39 Augusta Drive Leamington, ON
PROPERTY INFO
This new beautifully built executive ranch home provides ample room for a growing family. The beautiful main floor features a gorgeous kitchen with granite counters, large eat at island, W/I pantry, living room with immense natural light, floor to ceiling fireplace, dining area leading to the patio doors to the covered back deck, a 1/2 bath and laundry room. The primary suite is a stunning ~40’ in length from the bedroom area through the W/I closet to the 5pc gorgeous ensuite. On the other side of the main floor is an office plus 2 more bedrooms with double closets and builtin shelving and a 4pc bath. The lower level has a spacious family room, 2 bedrooms, a 3rd full bathroom, bonus room, utility room and 2nd laundry room with built-in storage. An attached 2 car garage with inside entry, sprinkler system, C/A, forced air gas furnace, fresh air exchange system, tankless hot water (owned) and landscaping add so much more. This one is a must see! (id:4555)
PROPERTY SPECS
Listing ID 24014146
Address 39 Augusta DRIVE
City Leamington, ON
Price $1,199,900
Bed / Bath 5 / 3 Full, 1 Half
Style Ranch
Construction Brick, Stone
Flooring Ceramic/Porcelain, Cushion/Lino/Vinyl, Hardwood
Land Size 65XIrreg
Type House
Status For sale
EXTENDED FEATURES
Features Double width or more driveway, Golf course/parklandOwnership FreeholdCooling Central air conditioningFoundation ConcreteHeating Forced air, FurnaceHeating Fuel Natural gas Date Listed 2024-06-18 16:03:09Days on Market 156REQUEST MORE INFORMATION
LISTING OFFICE:
Century 21 Erie Shores Realty Inc., Lisa Neufeld
